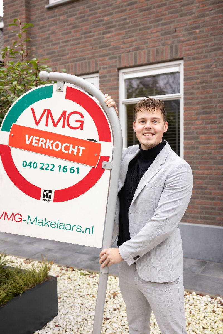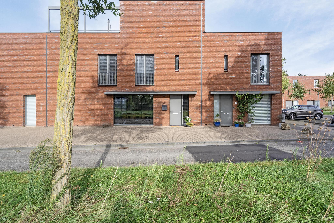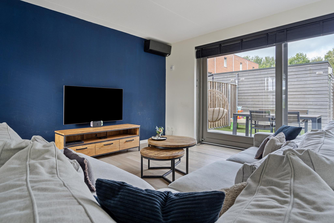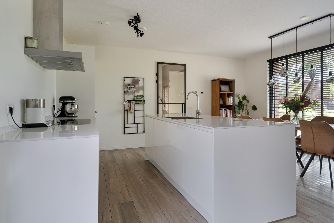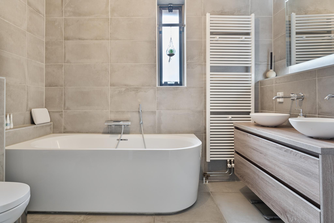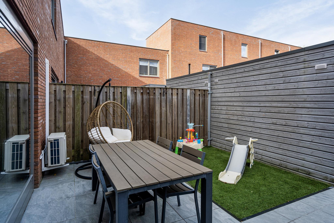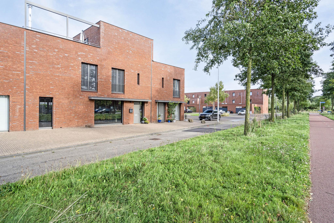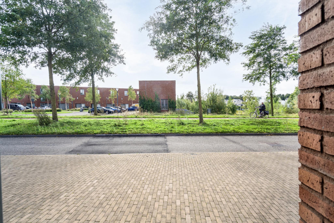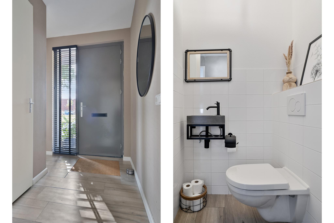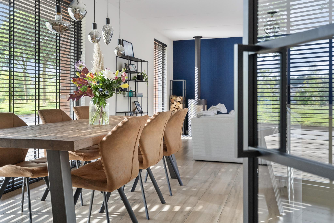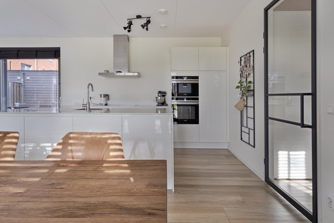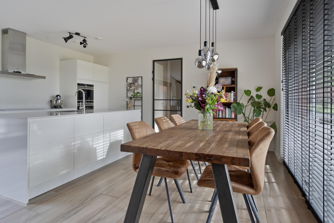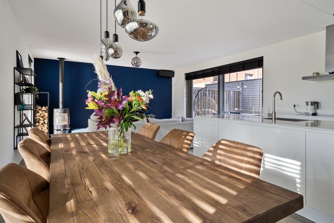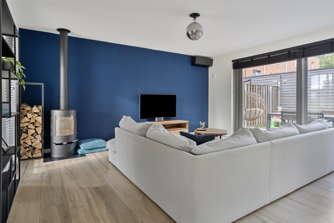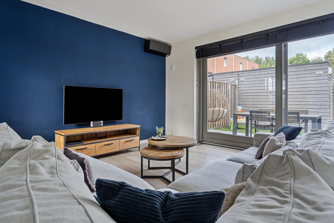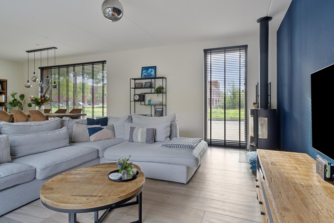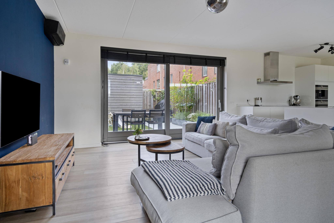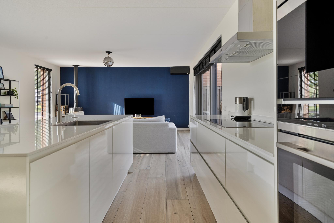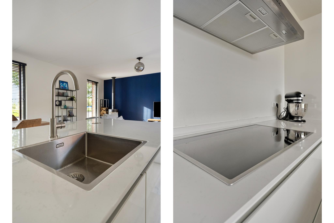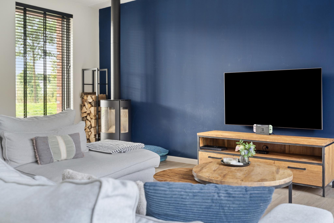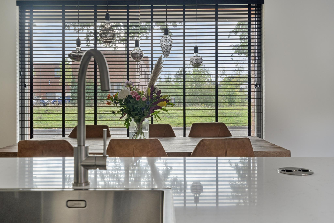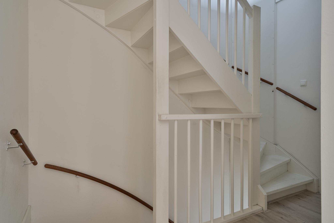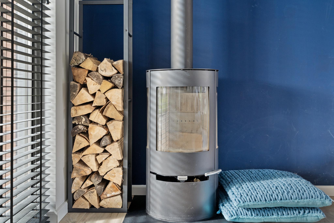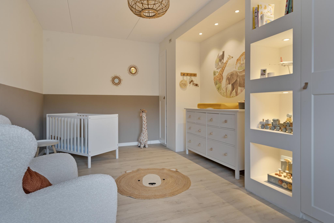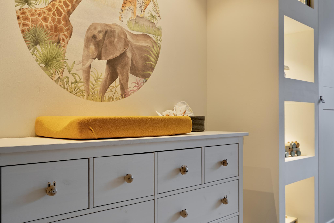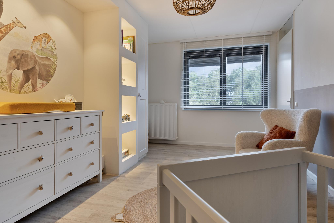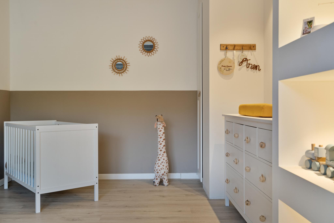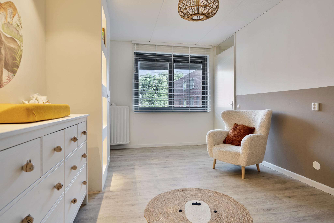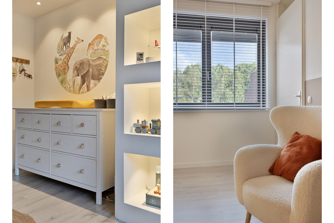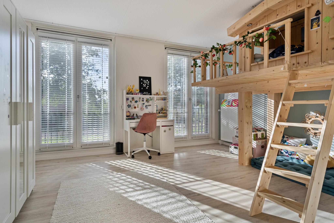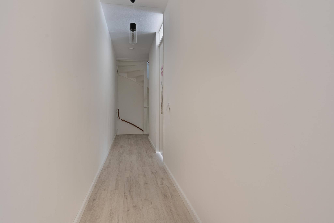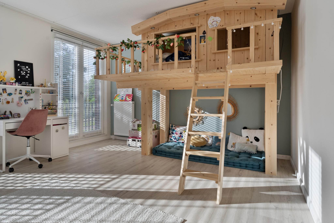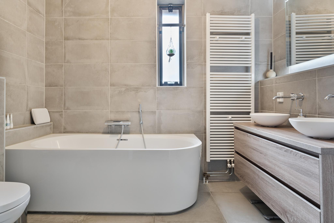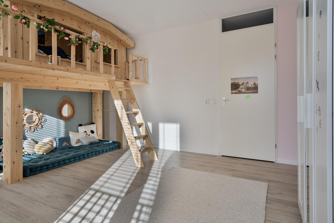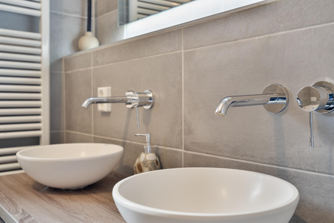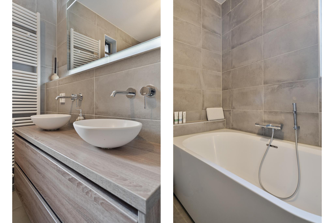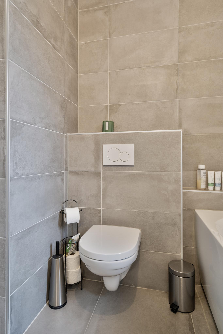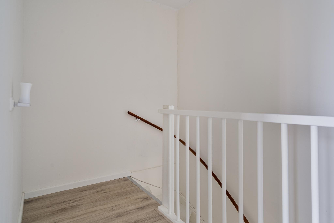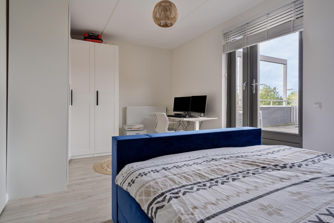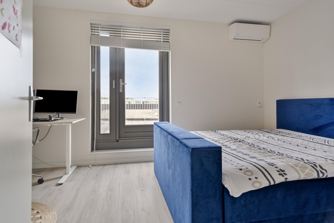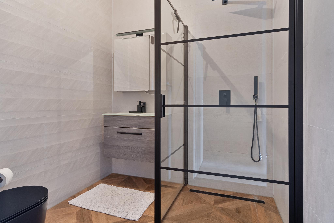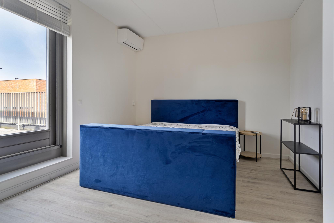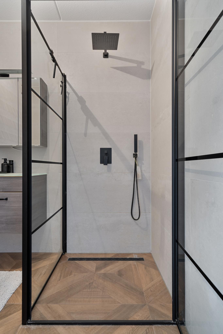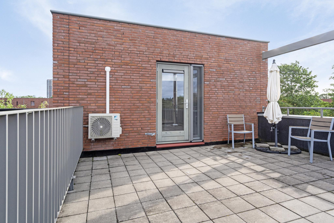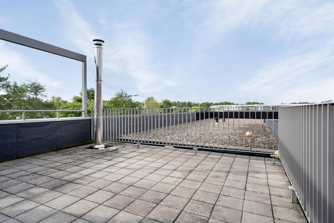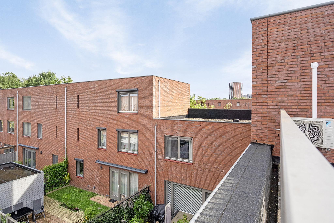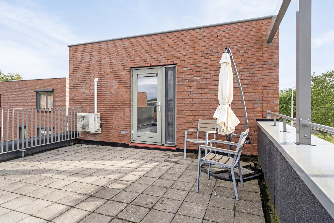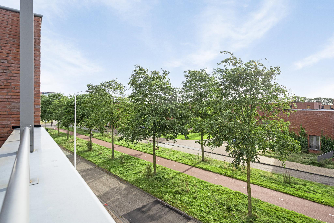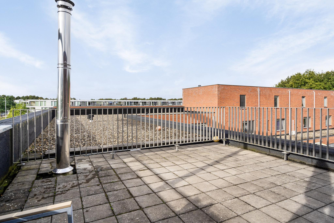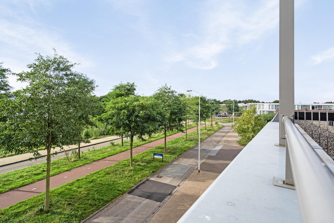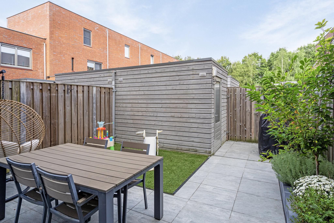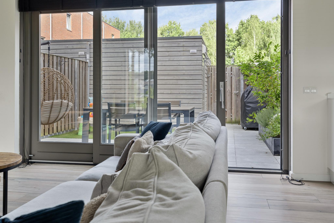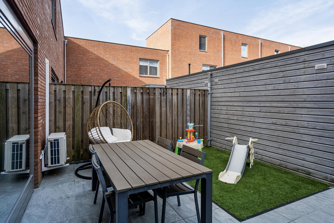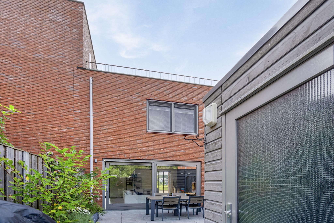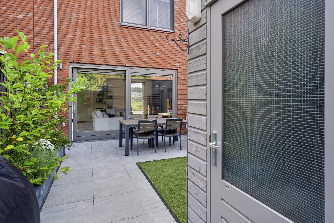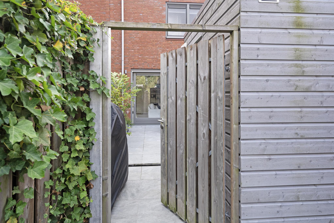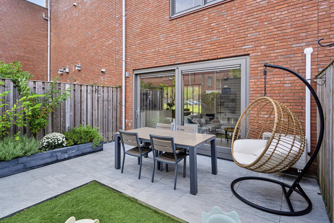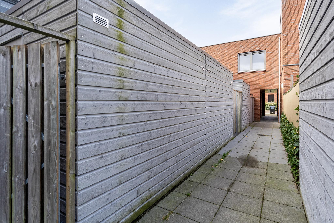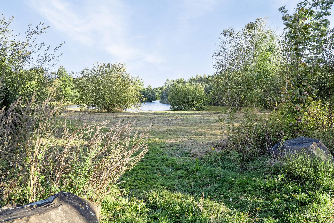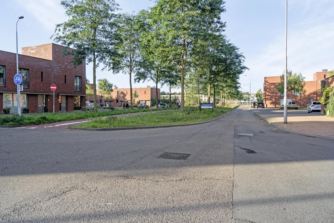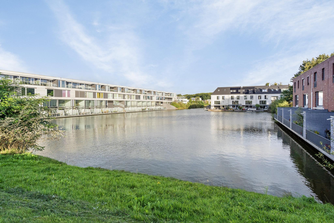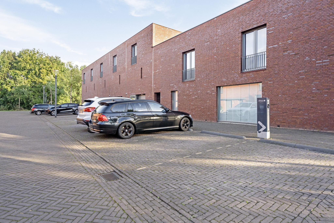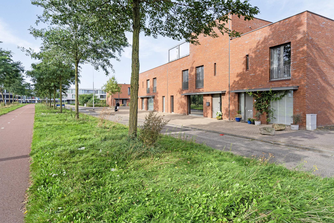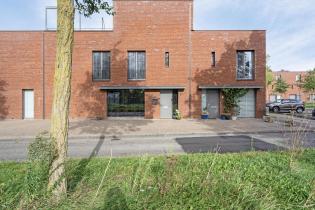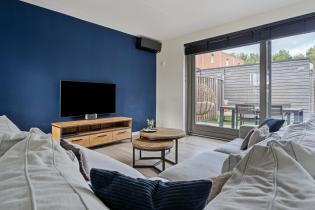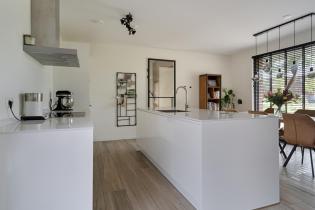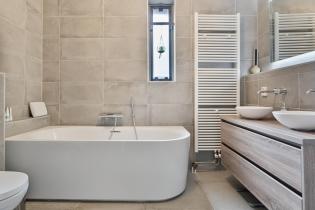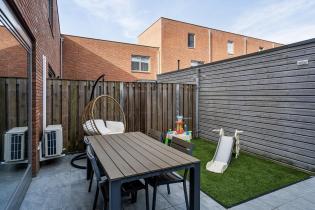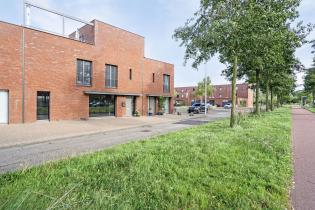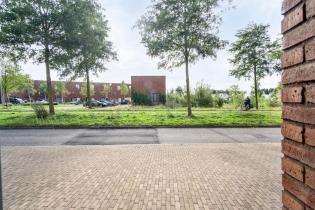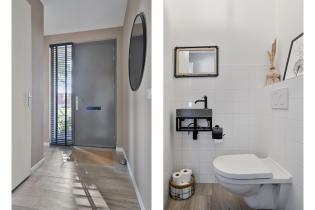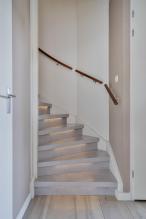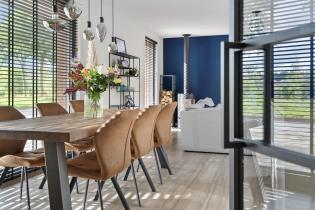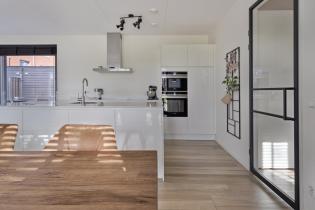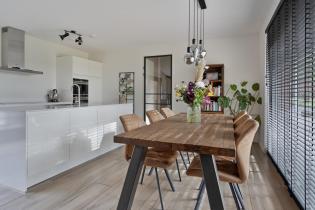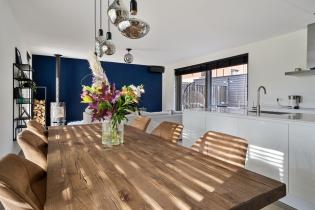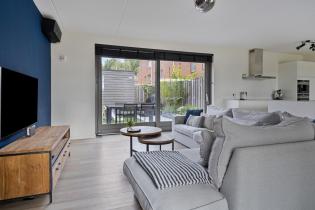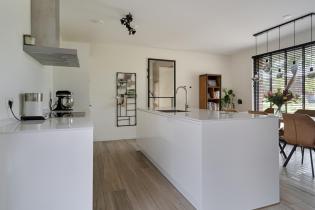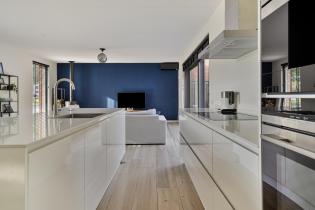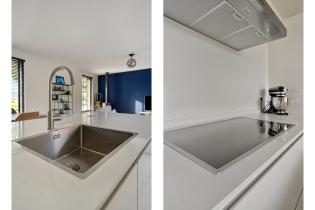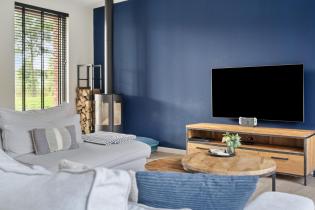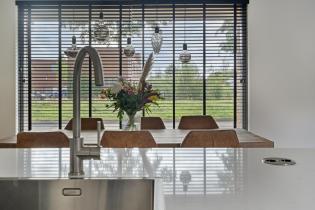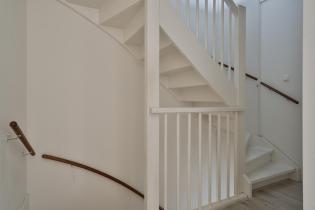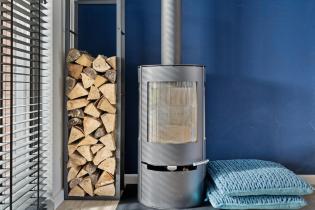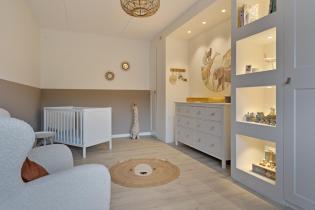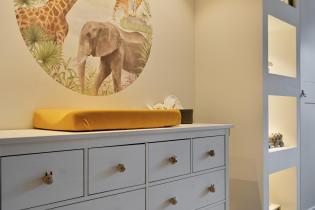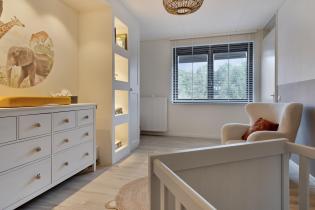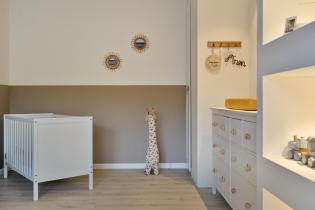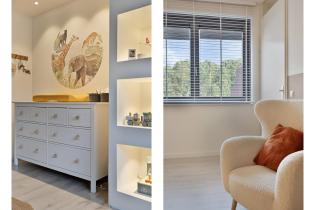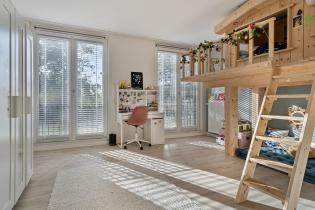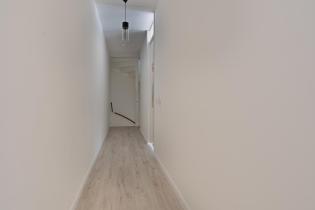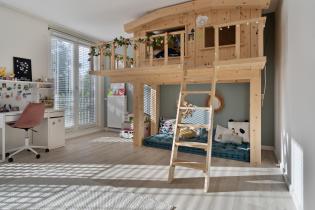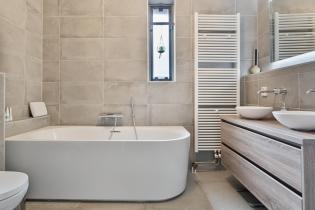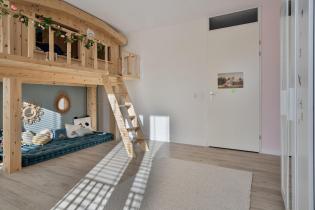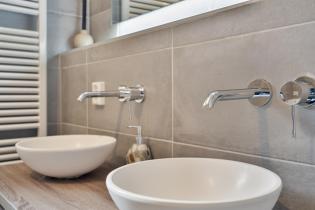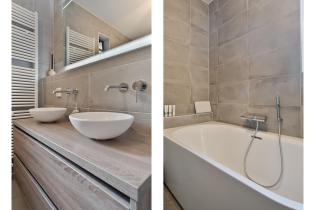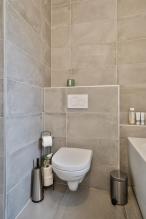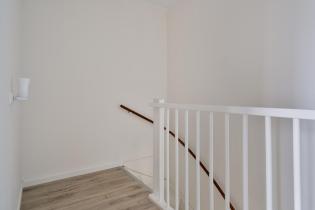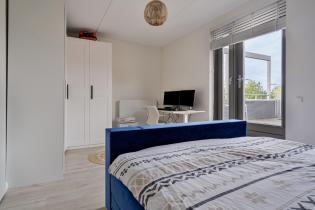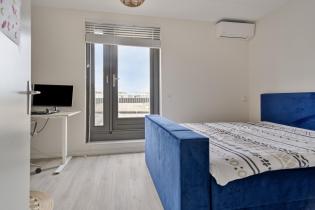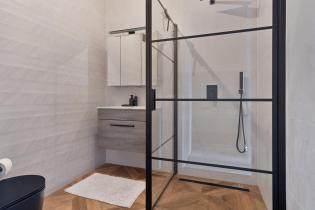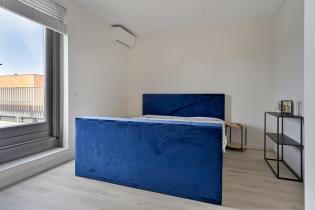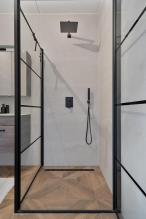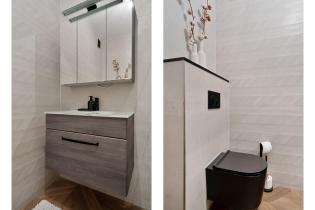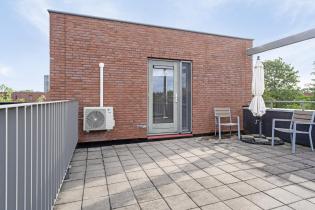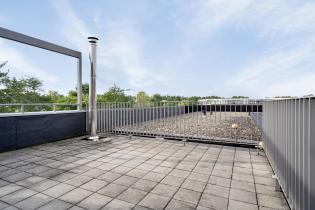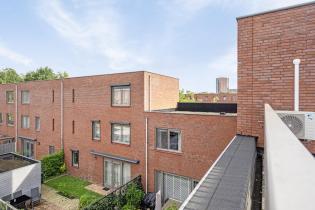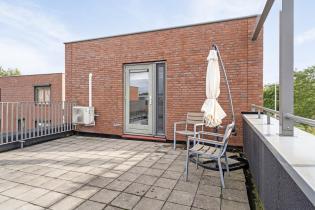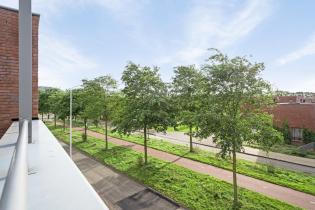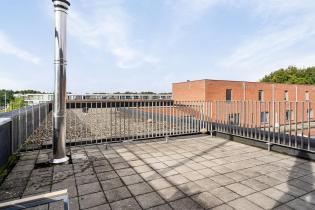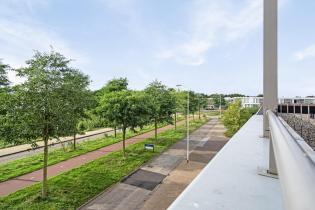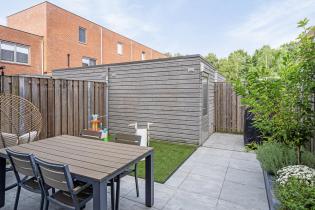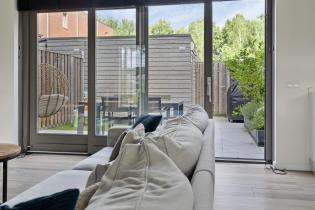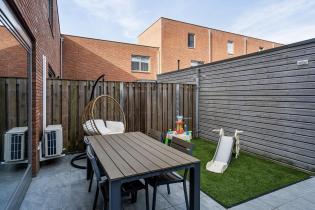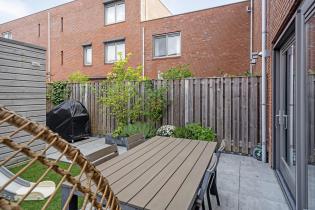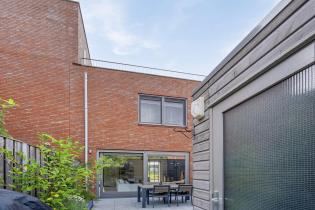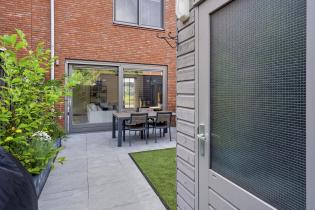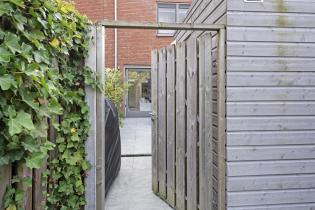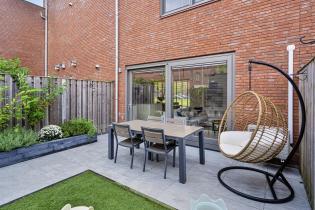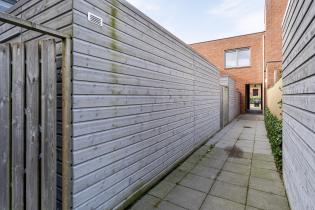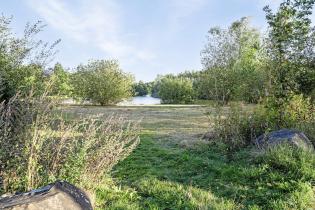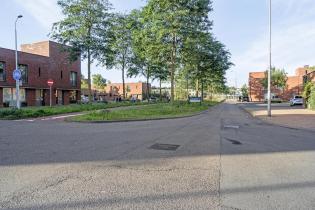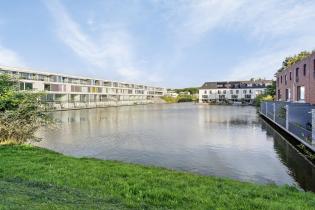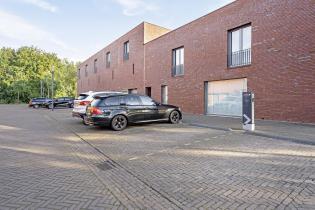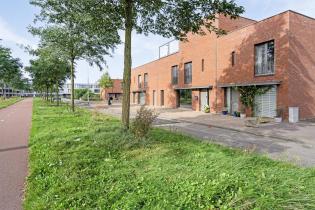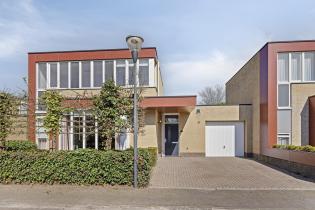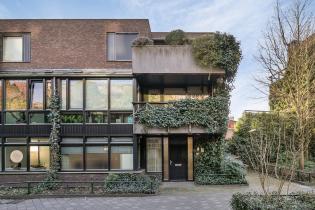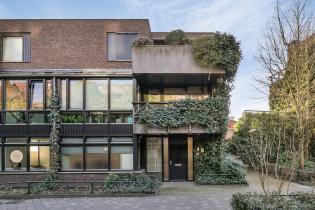
Omschrijving
-------------- ENGLISH BELOW --------------
Op zoek naar een ruime en moderne woning in Meerhoven? Waterlinie 627 staat nu te koop. Deze verrassend ruime tussenwoning is voorzien van een moderne keuken, twee fraaie badkamers, drie royale slaapkamers en een dakterras met veel privacy. Midden in het gewilde Waterrijk ligt deze woning nabij landschapspark Meerland en winkelcentrum Meerhoven met alle denkbare voorzieningen op loopafstand. Met uitvalswegen zoals de A58, A2 en N2, evenals uitstekende openbaar vervoer opties (HOV), arriveert u snel en gemakkelijk in het bruisende stadscentrum van Eindhoven.
INDELING
Begane grond
Vanuit een rustige straat met veel groenvoorzieningen en ruim voldoende parkeerplaatsen om de hoek, bereikt u deze verassend ruime tussenwoning in hartje Waterrijk. De overdekte entree biedt toegang tot de hal.
In de hal begint de fraaie vloer met vloerverwarming, welke is doorgelegd over de gehele begane grond. Daarnaast biedt de hal toegang tot de uitgebreide meterkast, moderne toiletruimte, trapopgang naar de eerste verdieping en een zeer ruime trapkast met garderoberuimte. Het toilet beschikt over een zwevend closet, fonteintje, mechanische ventilatie en is deels betegeld.
Via een moderne taatsdeur bereikt u dan ook nog de fraaie keuken die in prettig en open contact staat met de woonkamer. De keuken is opgebouwd uit een lange, rechte opstelling en een spoeleiland. De grote raampartijen aan weerszijden van de ruimte zorgen samen met de witte kleurstelling van de keuken voor een open en lichte sfeer.
Naast dat de keuken is voorzien van bijzonder veel bergruimte door de vele kasten, is de keuken ook voorzien van alle inbouwapparatuur die een kok nodig heeft. Zo is er een inductiekookplaat, afzuigkap, een oven, ingebouwde koffieapparaat, een vaatwasser en een koelkast. Het eiland is ook nog voorzien van ingebouwde stopcontacten en een composiet werkblad.
Door de slimme indeling van de keuken is aan de voorzijde van de kamer voldoende ruimte voor een royaal eetgedeelte met een lange tafel om al uw gasten te ontvangen. Aan de achterzijde van de woonkamer is een ruim zitgedeelte.
Het ruime en vooral zeer sfeervolle zitgedeelte aan de achterzijde van de woonkamer is voorzien van een flinke schuifpui. Hierdoor komt veel daglicht de woning binnen en heeft u ook zeer gezellig contact tussen de woonkamer en achtertuin. Daarnaast is dit gedeelte van de ruimte voorzien van een airco voor de warme dagen en een houtkachel voor de wintermaanden.
Eerste verdieping
De gerenoveerde trapopgang met led verlichting in de hal neemt u mee naar de eerste verdieping, waar u de L-vormige overloop bereikt. De overloop biedt toegang tot twee slaapkamers, een wasruimte en de badkamer. Tevens kunt u vanuit hier met de vaste trap door naar de tweede verdieping.
Aan de achterzijde van de hal treft u de eerste, zeer ruime slaapkamer (ca. 18m2) met vaste kasten. Net als de hal en de andere slaapkamer is deze ruimte voorzien van een strakke laminaatvloer.
De tweede slaapkamer (ca. 20 m2) is eveneens ruim van opzet en voorzien van twee Franse balkons. De ruimte ligt aan de voorzijde van de woning. Net als de rest van de woning is deze kamer voorzien van houten kozijnen met HR++ beglazing.
De badkamer ligt aan de voorzijde van de woning. Deze ruimte is zeer modern en geheel betegeld en grijze kleurstelling. De badkamer is voorzien van een dubbele wastafel in meubel met geïntegreerde kranen, ligbad, designradiator en zwevend closet. Voor ventilatie zijn er zowel mechanische afzuiging als een raam aanwezig.
De laatste ruimte op de eerste verdieping is de technische ruimte. Deze ruimte is voorzien van aansluitingen voor de was apparatuur, de unit voor de stadsverwarming en de mechanische ventilatie box.
Tweede verdieping
U komt aan op de overloop, die is voorzien van een strakke laminaatvloer en toegang verschaft tot de derde slaapkamer en een tweede badkamer.
De tweede badkamer is fraai betegeld en voorzien van zwarte accenten. De ruimte is uitgerust met een inloopdouche voorzien van regendouche-installatie, wastafel in meubel met spiegelkast en een zwevend closet.
De derde slaapkamer (ca. 17 m2) is gelegen over de gehele lengte van de woning en daardoor ruim van opzet. Naast een fraaie laminaatvloer is de ruimte ook voorzien van een airco en een loopdeur naar het dakterras.
Het dakterras is een verborgen parel in deze woning. Waterlinie 627 is namelijk het enige pand in dit blok dat op dit niveau een dakterras heeft, waardoor het veel privacy biedt. Naast privacy kunt u door de vrije ligging rondom ook altijd van de zon genieten.
Tuin
De eerdergenoemde, grote schuifpui biedt toegang tot de verzorgde en recent gerenoveerde achtertuin. Met een terras direct aan de woning van sierbestrating en een gazon van kunstgras biedt deze tuin veel gemakken. Daarnaast is er nog een border voor de vaste beplanting, een praktische berging en een achterom.
Bijzonderheden
- Drie zeer ruime slaapkamers
- Twee moderne badkamers
- Ruim dakterras met veel privacy
- Vloerverwarming op de begane grond
- Recentelijk vernieuwde achtertuin
- Ligging nabij een park
- Energielabel A, geldig tot: 2027
-------------- ENGLISH --------------
Looking for a spacious and modern home in Meerhoven? Waterlinie 627 is now for sale. This surprisingly spacious terraced house features a modern kitchen, two beautiful bathrooms, three large bedrooms, and a rooftop terrace with plenty of privacy. Located in the sought-after Waterrijk, this home is near the Meerland landscape park and Meerhoven shopping center, with all amenities within walking distance. With main roads such as the A58, A2, and N2, as well as excellent public transport options (HOV), you can quickly and easily reach the vibrant city center of Eindhoven.
LAYOUT
Ground floor
From a quiet street with plenty of green spaces and ample parking around the corner, you reach this surprisingly spacious terraced house in the heart of Waterrijk. The covered entrance provides access to the hallway.
In the hallway, the beautiful floor with underfloor heating begins, which extends throughout the entire ground floor. Additionally, the hallway gives access to the extensive meter cupboard, modern toilet, staircase to the first floor, and a very spacious staircase closet with wardrobe space. The toilet features a floating closet, a small sink, mechanical ventilation, and is partially tiled.
Through a modern pivot door, you reach the beautiful kitchen, which is in pleasant open contact with the living room. The kitchen consists of a long, straight setup and a sink island. The large windows on both sides of the room, along with the kitchen’s white color scheme, create an open and bright atmosphere.
In addition to plenty of storage space provided by many cabinets, the kitchen is equipped with all the built-in appliances a cook needs, including an induction hob, extractor hood, oven, built-in coffee machine, dishwasher, and fridge. The island also features built-in outlets and a composite worktop.
Thanks to the smart layout of the kitchen, there is plenty of room at the front of the room for a large dining area with a long table to host all your guests. At the rear of the living room, there is a spacious seating area.
The spacious and especially cozy seating area at the back of the living room features large sliding doors. This allows plenty of daylight into the house and creates a pleasant connection between the living room and the backyard. Additionally, this part of the space is equipped with air conditioning for warm days and a wood stove for the winter months.
First floor
The renovated staircase with LED lighting in the hallway takes you to the first floor, where you reach the L-shaped landing. The landing provides access to two bedrooms, a laundry room, and the bathroom. You can also continue to the second floor via the fixed staircase.
At the rear of the hallway, you’ll find the first, very spacious bedroom (approx. 18m2) with built-in wardrobes. Like the hallway and the other bedroom, this room features a sleek laminate floor.
The second bedroom (approx. 20 m2) is also spacious and has two French balconies. This room is located at the front of the house. Like the rest of the house, this room has wooden window frames with HR++ glazing.
The bathroom is located at the front of the house. This room is very modern and fully tiled in a gray color scheme. The bathroom features a double sink in a vanity unit with integrated taps, a bathtub, a designer radiator, and a floating toilet. For ventilation, both mechanical extraction and a window are available.
The last room on the first floor is the utility room. This space is equipped with connections for laundry appliances, the unit for district heating, and the mechanical ventilation box.
Second floor
You arrive on the landing, which has a sleek laminate floor and provides access to the third bedroom and a second bathroom.
The second bathroom is beautifully tiled and features black accents. The space is equipped with a walk-in shower with a rain shower installation, a sink in a vanity unit with a mirrored cabinet, and a floating toilet.
The third bedroom (approx. 17 m2) spans the entire length of the house, making it spacious. In addition to a beautiful laminate floor, the room also has air conditioning and a door leading to the rooftop terrace.
The rooftop terrace is a hidden gem in this house. Waterlinie 627 is the only property in this block with a rooftop terrace at this level, offering a great deal of privacy. In addition to privacy, its free location ensures you can always enjoy the sun.
Garden
The aforementioned large sliding door provides access to the well-maintained and recently renovated backyard. With a terrace directly adjacent to the house made of decorative paving and an artificial grass lawn, this garden offers a lot of conveniences. There is also a flower bed for permanent planting, a practical storage room, and a back entrance.
Key Points
- Three very spacious bedrooms
- Two modern bathrooms
- Spacious rooftop terrace with plenty of privacy
- Underfloor heating on the ground floor
- Recently renovated backyard
- Located near a park
- Energy label A, valid until: 2027
Kenmerken
| Postcode | 5658 NR |
| Vraagprijs | € 639.000 k.k. |
| Bouwjaar | 2018 |
| Woonoppervlakte | 150 m2 |
| Inhoud | 530 m3 |
| Perceel | 109 m2 |
| Soort woning | Tussenwoning, Een-gezins-woning |
| Aantal kamers | 4 |
| Aantal slaapkamers | 3 |
| Energielabel | AWat betekent dit? |
| Berging | Ja |
| Garage | Nee |
| Tuin ligging | Noord-oosten |
Neem contact met ons op en wie weet ben jij binnenkort eigenaar van deze mooie woning.
