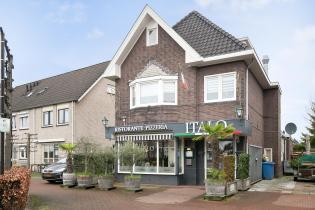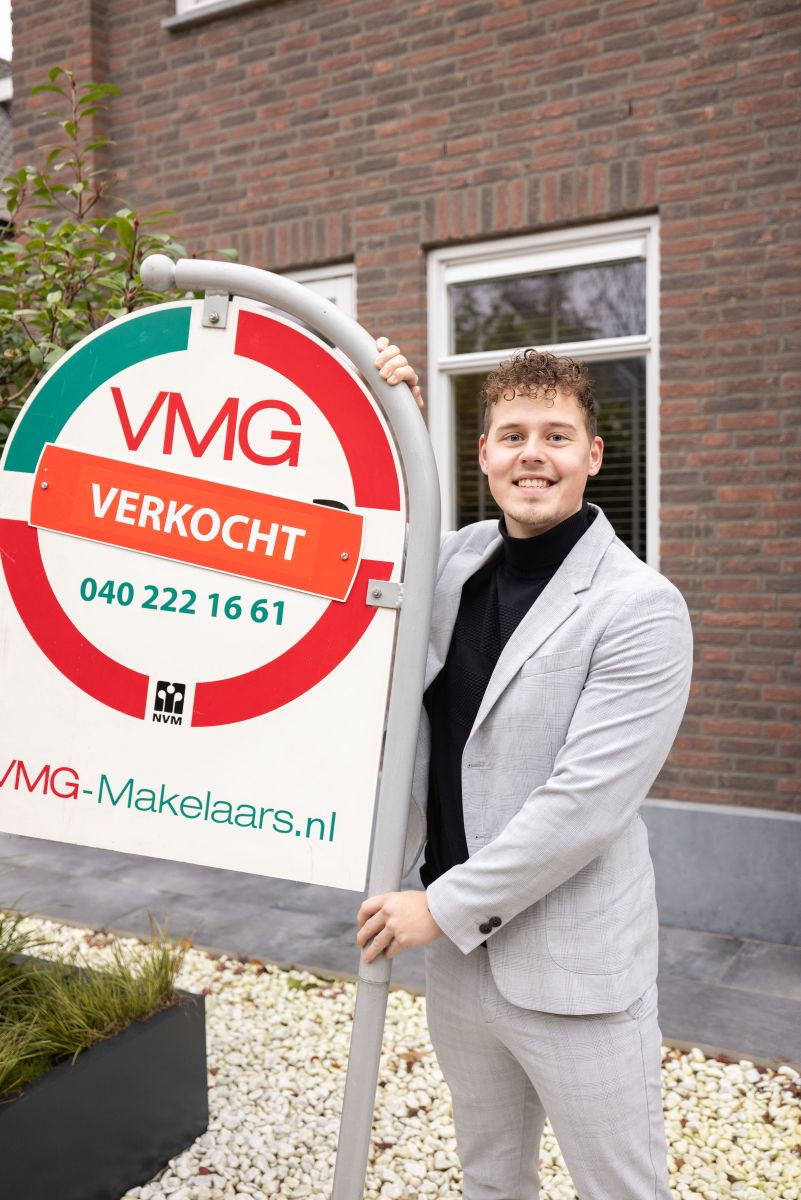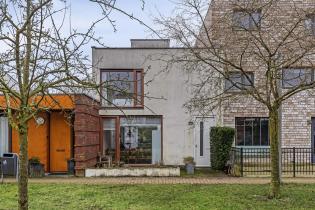
Omschrijving
--------- ENGLISH BELOW ---------
Op zoek naar een multifunctionele woning midden in het stadscentrum? ’t College 18/20 staat nu te koop! Deze bijzonder ruime woning biedt, dankzij het atelier, de mogelijkheid om aan huis te werken. Daarnaast beschikt de woning over twee grote slaapkamers, balkons met een fraai uitzicht en een privéparkeerplaats midden in de stad.
Deze fraai afgewerkte woning combineert de centrale ligging van de binnenstad met rust en groenvoorzieningen. Binnen enkele minuten staat u op de markt van Eindhoven, waardoor u optimaal kunt genieten van alle voorzieningen die de Eindhovense binnenstad te bieden heeft, zoals restaurants, cafés, uitgaansgelegenheden en een breed scala aan winkels.
Het NS-station Eindhoven Centraal ligt op loopafstand en dankzij de privéparkeerplaats in de garage bent u ook met de auto zeer mobiel. Vanuit de binnenstad heeft u een snelle aansluiting op de omliggende snelwegen, het ziekenhuis en bedrijven als ASML en de High Tech Campus.
Indeling
Begane grond (Atelier)
In een groene en karakteristieke straat midden in de binnenstad van Eindhoven ligt deze fraai afgewerkte atelierwoning. De overdekte entree biedt toegang tot het voorportaal, waar de uitgebreide meterkast is gesitueerd. De ruimte is afgewerkt met een nette laminaatvloer en biedt toegang tot zowel het atelier als de hal van het bovengelegen appartement.
Het atelier op de begane grond is multifunctioneel te gebruiken. De ruimte is voorzien van een nette laminaatvloer en houten kozijnen met HR++-beglazing.
De open keuken aan de achterzijde is modern en praktisch ingericht in een rechte opstelling met onder- en bovenkasten in witte kleurstelling en een zwart werkblad. De keuken is voorzien van een magnetron, koelkast, vrieskast, 2-zone inductiekookplaat met afzuigkap en een grote spoelbak.
Naast de keuken bevindt zich de badkamer. Deze volledig betegelde ruimte is praktisch ingedeeld met een douchehoek, wastafel in een badkamermeubel en een designradiator. Hier bevindt zich ook het separate toilet, afsluitbaar en voorzien van een zwevend closet. De gehele badkamer is afgewerkt met modern tegelwerk in een lichte kleurstelling.
Vanuit het voorportaal is tevens de afsluitbare hal van het appartement te bereiken. Deze ruimte beschikt over veel garderoberuimte, een dubbele vaste kast en de trapopgang naar de eerste verdieping.
Eerste verdieping (Appartement)
De trapopgang leidt naar de overloop op de eerste verdieping, die toegang biedt tot twee slaapkamers, de badkamer, de technische ruimte en de vaste trap naar de tweede verdieping.
De eerste slaapkamer (ca. 18 m²) is zeer ruim en gelegen aan de voorzijde. De kamer is voorzien van een nette laminaatvloer en houten kozijnen met HR++-beglazing. Via de voorzijde bereikt u een loggia met een fraai uitzicht over deze karakteristieke straat.
De tweede slaapkamer (ca. 12 m²) is eveneens ruim en voorzien van een nette laminaatvloer en houten kozijnen met HR++-beglazing. Daarnaast beschikt de kamer over een vaste kast met schuifwanden en een dubbele deur naar het balkon aan de voorzijde. Dit balkon biedt een mooi uitzicht op de groenvoorzieningen in de straat.
Aan de achterzijde van de verdieping bevindt zich de badkamer. Deze is volledig betegeld en voorzien van twee wastafels, een douchehoek, een ligbad en een zwevend closet. De ruimte wordt zowel mechanisch als natuurlijk geventileerd en beschikt over elektrische vloerverwarming.
De laatste ruimte op de eerste verdieping is de technische ruimte. Naast veel bergruimte biedt deze ruimte plaats aan de warmtepomp, twee units voor mechanische ventilatie en de aansluitingen voor de wasapparatuur.
Tweede verdieping
De vaste trapopgang op de eerste verdieping komt uit in de open woonkamer op de tweede verdieping. De royale woonkamer beschikt over een ruim eetgedeelte aan de voorzijde en een sfeervol zitgedeelte aan de achterzijde. Een grote schuifpui leidt naar het tweede balkon. Via een portaal aan de voorzijde bereikt u de toiletruimte.
Het zonnige balkon aan de voorzijde biedt veel privacy door de vaste beplanting op de randen en biedt een prachtig uitzicht op de schilderachtige stadsarchitectuur. Tevens beschikt het balkon over een buitenkraan en een elektrische zonneluifel.
Het zitgedeelte van de woonkamer staat in semi-open verbinding met de keuken. Deze is modern ingericht met twee rechte opstellingen in een lichte kleurstelling en een composiet werkblad. De keuken is uitgerust met een vaatwasser, inductiekookplaat en afzuigkap. Het raam is voorzien van een screen. Achter in de keuken bevindt zich een vaste kast.
Buiten
Via een ingang tegenover de woning bereikt u de ondergelegen parkeergarage. Hier bevinden zich een ruime privéberging en een eigen parkeerplaats.
Bijzonderheden
- Multifunctioneel bruikbaar atelier
- Twee balkons met fraai uitzicht
- Zeer ruime slaapkamers
- Eigen parkeerplaats in de garage
- VvE-bijdrage: € 214,- per maand
- Energielabel A+, geldig tot 25-03-2032
--------- ENGLISH ---------
Looking for a multifunctional home in the heart of the city center?
’t College 18/20 is now for sale! This exceptionally spacious home offers the option to work from home thanks to the ground-floor studio. It also features two large bedrooms, balconies with stunning views, and a private parking space in the city center.
This beautifully finished home combines the vibrant city center location with tranquility and green surroundings. Within minutes, you can reach Eindhoven’s central market square, where you can fully enjoy all the amenities the city has to offer, such as restaurants, cafés, nightlife, and a wide variety of shops.
Eindhoven Central Station is within walking distance, and with the private parking space in the garage, you remain highly mobile by car as well. From the city center, you have quick access to surrounding highways, the hospital, and major employers such as ASML and the High Tech Campus.
Layout
Ground Floor (Studio/Atelier)
Located in a green and characteristic street in the heart of Eindhoven’s city center, this beautifully finished studio home offers both comfort and functionality. The covered entrance leads to the foyer, where the extensive meter cupboard is situated. The space features a neat laminate floor and provides access to both the studio and the stairwell to the apartment above.
The ground-floor studio is multifunctional. This space has a neat laminate floor and wooden window frames with HR++ glazing.
The open kitchen at the rear is designed in a modern straight-line layout, with white cabinets and a black worktop. It is equipped with a microwave, refrigerator, freezer, two-zone induction cooktop with extractor hood, and a large sink.
Next to the kitchen, the bathroom is located. This fully tiled space has a practical layout, featuring a shower, washbasin with a vanity unit, and a designer radiator. There is also a separate, lockable toilet area with a floating closet. The entire bathroom is finished with modern, light-colored tiles.
From the foyer, you can also access the private stairwell leading to the apartment. This space includes ample wardrobe storage, a double built-in closet, and a staircase to the first floor.
First Floor (Apartment)
The staircase leads to the landing on the first floor, which provides access to two bedrooms, the bathroom, the technical room, and the fixed staircase to the second floor.
The first bedroom (approx. 18 m²) is very spacious and located at the front. It features a neat laminate floor and wooden window frames with HR++ glazing. From the front, you can access a loggia with a lovely view of this charming street.
The second bedroom (approx. 12 m²) is also generously sized and features a neat laminate floor and wooden window frames with HR++ glazing. Additionally, the room includes a built-in wardrobe with sliding doors and a double door leading to the front balcony. This balcony offers a pleasant view of the greenery in the street.
The bathroom is situated at the rear of this floor and is fully tiled. It is equipped with two washbasins, a shower, a bathtub, and a floating closet. The space is ventilated both mechanically and naturally and features electric underfloor heating.
The last space on this floor is the technical room. In addition to ample storage, this room houses the heat pump, two mechanical ventilation units, and connections for laundry appliances.
Second Floor
The fixed staircase leads to the open living room on the second floor. This spacious area features a large dining section at the front and a cozy seating area at the rear. A large sliding door provides access to the second balcony. At the front, a hallway leads to the toilet.
The sunny front-facing balcony offers plenty of privacy thanks to the fixed greenery on the edges and provides a stunning view of the picturesque city architecture. It also includes an outdoor water tap and an electric sunshade.
The seating area is in semi-open connection with the kitchen. The kitchen is designed in two straight-line layouts in a light color scheme with a composite worktop. It is equipped with a dishwasher, induction cooktop, and extractor hood. The window features a screen, and there is a built-in storage cupboard at the rear of the kitchen.
Exterior
A private entrance opposite the home provides access to the underground parking garage, where a spacious private storage unit and dedicated parking space are located.
Key Features
- Multifunctional ground-floor studio
- Two balconies with beautiful views
- Spacious bedrooms
- Private parking space in the garage
- Homeowners' Association (VvE) fee: €214 per month
- Energy label A+, valid until 25-03-2032
Kenmerken
| Postcode | 5611 EH |
| Vraagprijs | € 750.000 k.k. |
| Bouwjaar | 2001 |
| Woonoppervlakte | 170 m2 |
| Inhoud | 609 m3 |
| Aantal kamers | 5 |
| Aantal slaapkamers | 2 |
| Energielabel | AWat betekent dit? |
| Berging | Ja |
| Garage | Nee |
Neem contact met ons op en wie weet ben jij binnenkort eigenaar van deze mooie woning.





































































