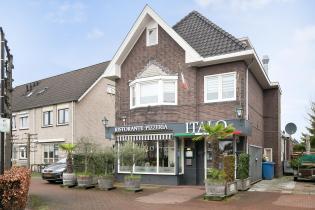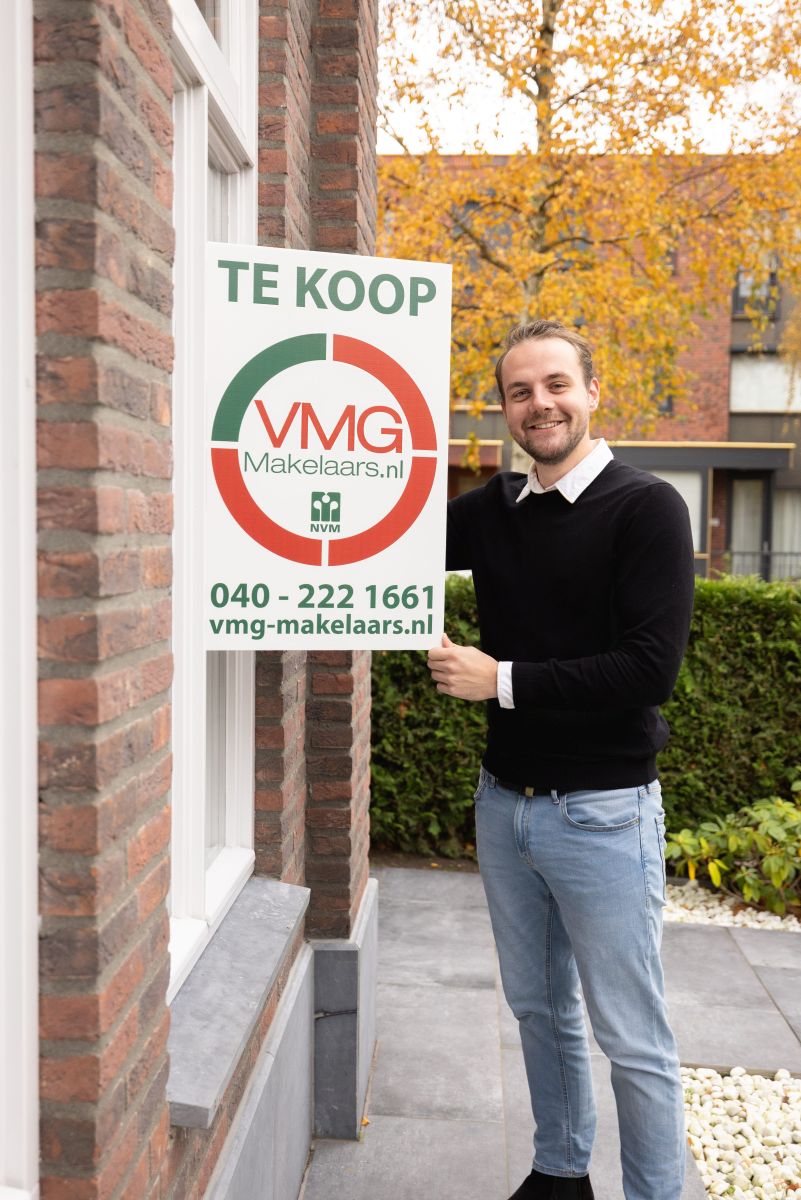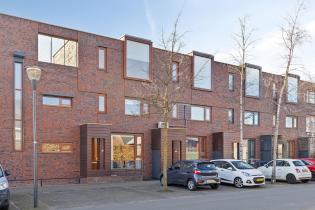
Omschrijving
-------- ENGLISH BELOW --------
Op zoek naar een ruim en modern appartement op een centrale locatie? Veldmaarschalk Montgomerylaan 857 staat nu te koop! Dit fraaie appartement beschikt over drie kamers, een vernieuwde keuken en een zonnig balkon op het zuiden.
De woning is gunstig gelegen, centraal in stadsdeel Woensel. Binnen enkele fietsminuten bereikt u zowel Winkelcentrum Woensel als de Eindhovense binnenstad. Daarnaast zijn ook het Catharina Ziekenhuis en de Technische Universiteit Eindhoven eenvoudig te bereiken.
Indeling
Begane grond
Vanaf de ventweg met ruime openbare parkeergelegenheid bereikt u het parkachtige perceel met veel groenvoorzieningen. U betreedt de hal met brievenbussen, waar u de trap kunt nemen naar het appartement op de derde verdieping of naar het souterrain met de berging en meterkast.
Derde verdieping
De kleine portiek in het trappenhuis biedt toegang tot het appartement. U komt binnen in de hal, die is voorzien van een nette laminaatvloer, veel garderoberuimte en toegang tot de overige vertrekken van het appartement.
Aan de rechterzijde van de hal bevindt zich de eerste (slaap)kamer (ca. 5 m²). Deze multifunctionele ruimte is toegankelijk via een schuifdeur en beschikt over een fraaie laminaatvloer, houten kozijnen en dubbele beglazing.
De tweede slaapkamer (ca. 10 m²) ligt naast de eerste kamer en heeft eveneens een nette laminaatvloer, houten kozijnen en dubbele beglazing. Via een loopdeur bereikt u het balkon aan de voorzijde, dat noordelijk is gericht.
Aan de linkerzijde van de hal treft u de ruime ouderslaapkamer (ca. 12 m²). Deze kamer is voorzien van een vaste kast en biedt aan de achterzijde toegang tot de badkamer. Dankzij het grote raam aan de achterzijde heeft u een mooi uitzicht op de groene omgeving tussen de complexen.
De badkamer ligt en suite aan de slaapkamer en is grotendeels betegeld. De ruimte is voorzien van een douchehoek met regendouche-installatie en een vaste wastafel in een badkamermeubel. Voor ventilatie is er mechanische afzuiging en een klepraam met dauerlüfter.
Naast de drie slaapkamers biedt de hal aan de achterzijde toegang tot de woonkamer. In het verlengde van de hal bevindt zich een moderne toiletruimte met een fonteintje in meubel, een zwevend closet en mechanische afzuiging. Vlak voor de woonkamer is een vaste kast met de elektrische installatie gesitueerd, die tevens bergruimte biedt voor provisie.
Middels een fraaie stalen deur betreedt u de lichte en ruime woonkamer. Aan de voorzijde bevindt zich een gezellig zitgedeelte, waar de lambrisering met akoestische panelen zorgt voor een warme sfeer. De achterzijde van de woning biedt ruimte voor een ruim eetgedeelte met toegang tot het balkon. Net als de rest van het appartement beschikt de woonkamer over grote raampartijen met houten kozijnen en dubbele beglazing.
Het eetgedeelte van de woonkamer staat in open verbinding met de keuken aan de achterzijde. Deze moderne, recent vernieuwde keuken is opgesteld in een rechte configuratie met een wit werkblad en grijze kasten. De keuken is uitgerust met een losse koel-/vriescombinatie (ter overname), een combi-oven, een vaatwasser, een inductiekookplaat en een afzuigkap. Daarnaast bevinden zich hier de aansluitingen voor de wasapparatuur en de C.V.-ketel (Intergas, HRE, 2014).
Vanuit zowel de keuken als de woonkamer bieden loopdeuren toegang tot het grotere balkon aan de achterzijde. Dit zonnige balkon, gelegen op het zuiden, biedt een prettig uitzicht over de groene omgeving tussen de complexen.
Souterrain
Vanaf de begane grond is tevens het souterrain bereikbaar. Hier treft u een privéberging en de meterkast.
Bijzonderheden
- Moderne keuken, vernieuwd eind 2021
- Drie slaapkamers
- C.V.-ketel is gehuurd (€20,45 per maand)
- Recent gerenoveerde balkons
- VvE-kosten: € 320,- per maand
- Voorschot blokverwarming € 65,84 per maand
- Energielabel D, geldig tot 23-06-2025
-------- ENGLISH --------
Looking for a spacious and modern apartment in a central location? Veldmaarschalk Montgomerylaan 857 is now for sale! This beautiful apartment features three rooms, a renovated kitchen, and a sunny south-facing balcony.
The property is conveniently located in the central part of the Woensel district. Within just a few minutes by bike, you can reach both Woensel Shopping Center and Eindhoven’s city center. Additionally, the Catharina Hospital and Eindhoven University of Technology are easily accessible.
Layout
Ground Floor
From the service road with ample public parking, you enter the park-like grounds with lush green surroundings. The entrance hall with mailboxes provides access to the staircase leading to the apartment on the third floor and the basement with storage and the meter cupboard.
Third Floor
A small vestibule in the stairwell leads to the apartment. You step into the hallway, which features a neat laminate floor, ample wardrobe space, and access to the other rooms in the apartment.
To the right of the hallway, you will find the first (bed)room (approx. 5 m²). This multifunctional space is accessible through a sliding door and features a beautiful laminate floor, wooden window frames, and double glazing.
The second bedroom (approx. 10 m²) is located next to the first and also has a neat laminate floor, wooden window frames, and double glazing. A door provides access to the front-facing balcony, which is north-facing.
To the left of the hallway, you will find the spacious master bedroom (approx. 12 m²). This room includes a built-in wardrobe and provides access to the en-suite bathroom at the rear. The large window at the back offers a lovely view of the green surroundings between the apartment complexes.
The en-suite bathroom is mostly tiled and features a shower corner with a rain shower system and a washbasin in a bathroom cabinet. For ventilation, there is a mechanical extraction system and a tilt window with a trickle vent.
In addition to the three bedrooms, the hallway at the rear provides access to the living room. Further down the hallway, you will find a modern toilet room with a washbasin cabinet, a floating toilet, and mechanical ventilation. Just before the living room, there is a built-in cupboard housing the electrical installation, which also provides additional storage space.
A stylish steel door leads to the bright and spacious living room. At the front, there is a cozy seating area, where the wainscoting with acoustic panels creates a warm ambiance. The rear section of the room accommodates a spacious dining area with access to the balcony. Like the rest of the apartment, the living room features large windows with wooden frames and double glazing.
The dining area seamlessly connects to the kitchen at the rear. This modern, semi-open kitchen was recently renovated and features a straight layout with a white countertop and grey cabinets. The kitchen is equipped with a freestanding fridge-freezer (available for takeover), a combination oven, a dishwasher, an induction cooktop, and an extractor hood. Additionally, it houses the connections for laundry appliances and the central heating boiler (Intergas, HRE, 2014).
Both the kitchen and the living room have doors leading to the larger balcony at the rear. This sunny south-facing balcony offers a pleasant view of the green areas between the complexes.
Basement
The basement is also accessible from the ground floor. Here, you will find a private storage unit and the meter cupboard.
Key Features
- Modern kitchen, renovated at the end of 2021
- Three bedrooms
- Central heating boiler is rented (€20.45 per month)
- Recently renovated balconies
- Homeowners’ association (VvE) fee: €320 per month
- Advance payment for block heating: €65.84 per month
- Energy label D, valid until 23-06-2025
Kenmerken
| Postcode | 5623 AZ |
| Vraagprijs | € 339.000 k.k. |
| Bouwjaar | 1961 |
| Woonoppervlakte | 76 m2 |
| Inhoud | 251 m3 |
| Aantal kamers | 4 |
| Aantal slaapkamers | 3 |
| Energielabel | DWat betekent dit? |
| Berging | Ja |
| Garage | Nee |
Neem contact met ons op en wie weet ben jij binnenkort eigenaar van deze mooie woning.










































































